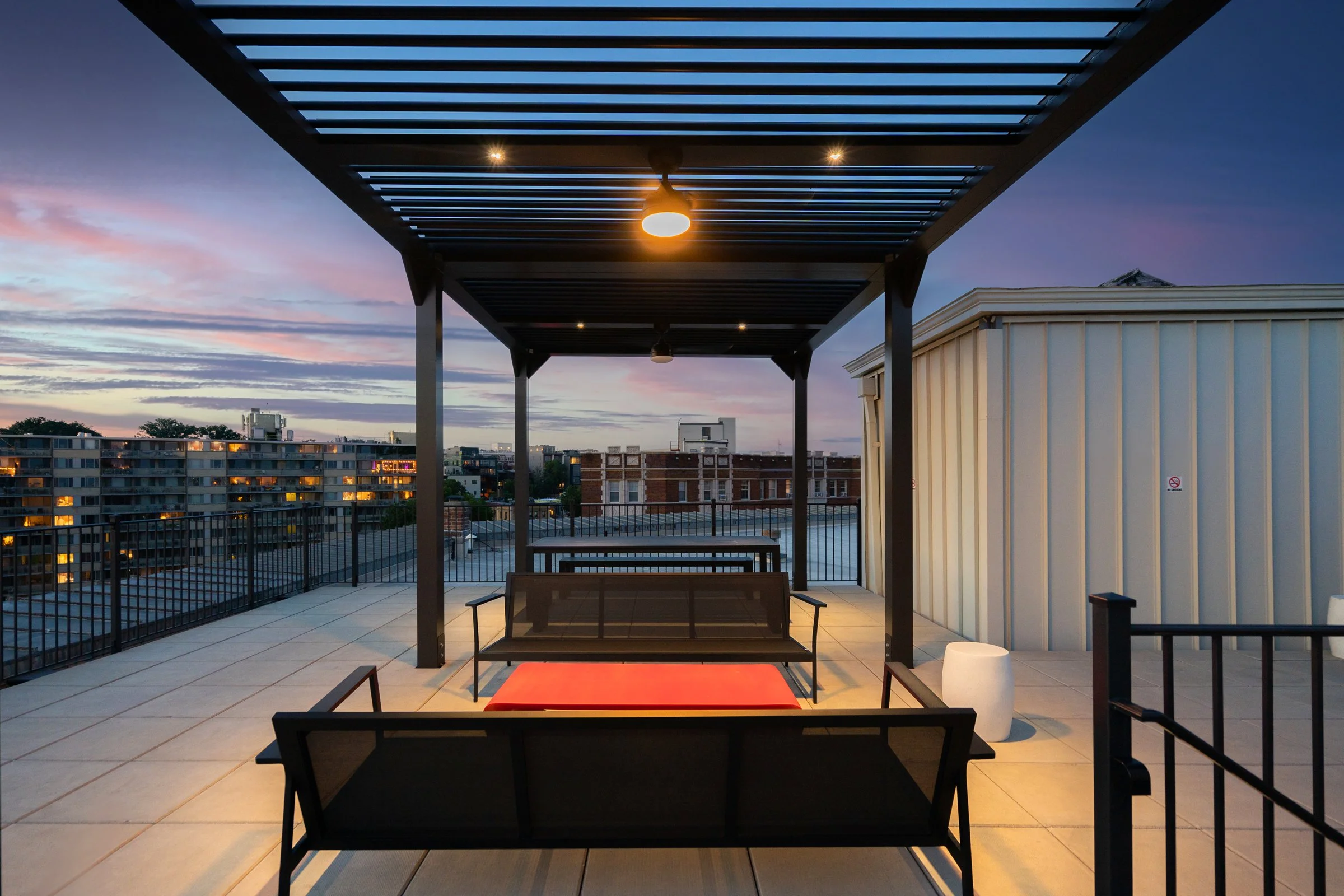An urban rooftop entertaining terrace
The Northumberland, Dupont Circle, Washington, DC
A rooftop we did for a condominium in Washington, DC's historic U Street Corridor. Built in the Classical Revival Style in 1910 by noted DC developer Henry Wardman and designed by architect Alfred Beers, the building was listed on the National Register of Historic Places in 1980. The condominium board asked us to turn the hot and underused roof area with extraordinary views south and west into a modern, low-maintenance amenity space with room for expansion. We consulted extensively with the DC Historic Preservation office to place the new structures on the roof so they do not spoil the view of the historic façade from the street. Working with Struxture, Inc. we designed the contemporary pergola with automatic louvers that create shade and integrated lighting and fans for a streamlined look. With our engineers, we designed a floating steel platform over the roof membrane to transfer the load of the new pergola into the masonry of the building with special engineering to account for potential gale force winds. The photos show Phase 1 complete with our master plan including a future rooftop dog park, outdoor kitchen, and more in the 12,000 SF of rooftop area available. .



