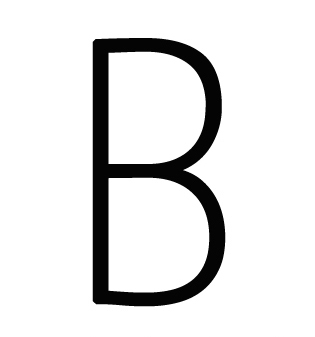A West Palm Beach residence
Master plan
Residence, West Palm Beach, FL (in construction)
Design Development plans and planting design boards for a West Palm Beach project. We proposed a new U-shaped driveway and entrance area with red brick pavers to match the clay tile roof with limestone accent . To make the most of the existing open carport and driveway to the rear garage, we proposed transforming them into a loggia and "via" (based on the vias of nearby Worth Ave) with tall, narrow bamboo palms and strategic planters to define the spaces and add sculptural interest. For the rear garden area, we proposed a new plunge pool, outdoor kitchen and teak sun platform with matching teak screens to disguise necessary HVAC and pool equipment. Giant Bird of Paradise, more bamboo palms and bromeliads will add greenery and privacy around the limestone pool deck area
Finishes & furnishings
Planting per area
Future entry and loggia
Future pool area





